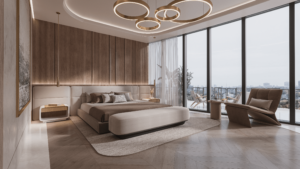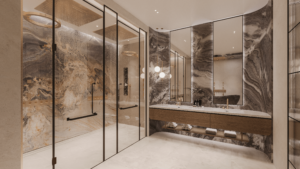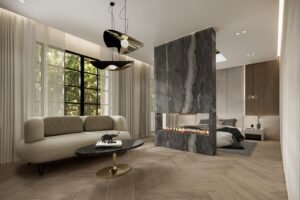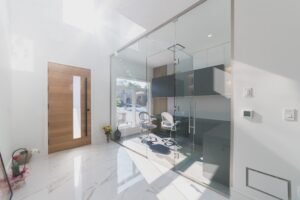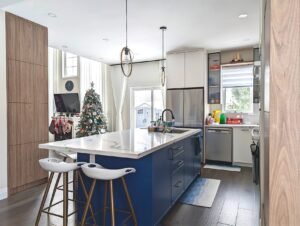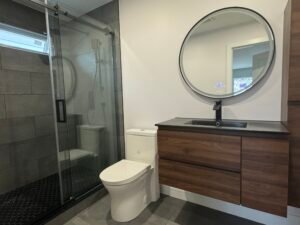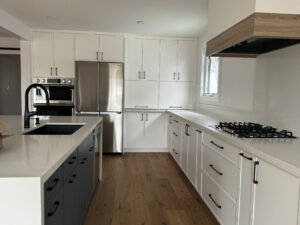Multiplex Construction in Toronto
Multiplex Construction
Kych & Co. designs and manages custom-built multiplex homes for Toronto professionals and investors — with tailored solutions that combine aesthetic excellence, smart planning, and long-term value.
- On time & on budget guarantee
- Architecturally thoughtful multi-unit layouts
- From permit-ready plans to full construction — we handle it all
Multiplex Construction in Toronto
Build Your Multiplex with Kych & Co.
At Kych & Co., we specialize in designing and constructing custom multiplex residences—duplexes, triplexes, and fourplexes—that seamlessly blend luxury with functionality. Our design-first philosophy ensures each unit is thoughtfully crafted to enhance both aesthetic appeal and livability.

Add Your Heading Text Here
Multiplex Construction in Toronto
Popular Upgrades for Multiplex Builds in Toronto
Private Entrances &
Soundproofing
Ensure privacy and comfort for every unit with dedicated entrances and industry-grade sound insulation between floors and walls.
In-Unit Laundry for
Every Unit
Boost tenant satisfaction and rental appeal with modern, space-saving washer/dryer combos in each suite.
Separate HVAC &
Utility Meters
Provide comfort and simplify billing by equipping each unit with independent heating, cooling, and utility systems.
Smart Lock & Access
Control Systems
Modernize your multiplex with secure keyless entry, intercoms, and remote access systems — ideal for both long-term tenants and short-term stays.
Energy-Efficient
Windows & Insulation
Lower energy bills and increase resale value with triple-glazed windows and high-performance insulation throughout the building.
Durable, Low-
Maintenance Finishes
Choose premium yet practical materials that stand up to daily wear — ideal for long-term rental value and reduced upkeep.
Our Portfolio
Discover Some Of Our Completed Projects
Explore some of our recently completed Whole Home Renovations projects—each one thoughtfully designed and flawlessly executed for busy professionals seeking luxury, function, and timeless design.
Our Transparent Process
We want to learn about your vision for your home.
Consultation
We begin with a discovery call and a private in-home consultation to learn about your lifestyle, goals, and design preferences. Using precise laser measurements, we gather the details needed to bring your vision to life. You’ll be guided every step of the way by a dedicated designer and project manager—your single point of contact throughout the journey.
design
Our team collaborates with you to craft a customized design plan that reflects your style and aligns with your budget. From layouts to finishes, every detail is thoughtfully considered to ensure a seamless and elevated space. You’ll receive a clear scope and transparent pricing—no surprises.
Construction
We follow a meticulous build plan and timeline, led by our experienced construction team. Our process is structured to minimize disruption and maximize quality. You’ll receive consistent updates, and we back our craftsmanship with a solid warranty—because peace of mind is part of the experience.
Read Our Client Reviews
Find out why Toronto homeowners love working with us
Trustindex verifies that the original source of the review is Google. Our kitchen remodel in Oshawa was expertly managed by Arthur, and every one of his team was skilled, punctual, efficient, friendly, tidy, and had incredible attention to detail. There were no surprises throughout the project, just many excellent suggestions that I greatly appreciated.Trustindex verifies that the original source of the review is Google. Professional service i highly recommendTrustindex verifies that the original source of the review is Google. Completely astounding service, I would recommend them to all my family and friends, very professional and willing to go above and beyondTrustindex verifies that the original source of the review is Google. What a great experience having Kych and co do a much needed makeover of our home. Albert did a great job giving us lots of choices and listening to our needs during the design phase and their did an incredible job with the renovation. They were meticulous, hard-working and always cleaning up causing minimal disruption to our household during the work. The final results are amazing.Trustindex verifies that the original source of the review is Google. Great communication throughout the whole process! Albert and his team helped us with the design and selecting all the finishing materials. Arthur and Nathan were fantastic with all the work. It was a pleasure having them work on my kitchen remodel project. Thank you, Kych & Co , for a wonderful experience!Trustindex verifies that the original source of the review is Google. We’ve used Kych & Co before for other projects, but our kitchen was the biggest one we’ve contracted out. And once again, they delivered! They were extremely professional, worked with the design we wanted, never said no to our off-beat ideas, and were very diligent about ensuring that what we received exceeded our expectations. We can’t wait to work with them on the next project and highly recommend them to any busy professionals.Trustindex verifies that the original source of the review is Google. Albert and his team were very professional. They make my kitchen so beautiful. Work fast, always on time, and help me with design. I’m very happy, thank you!Trustindex verifies that the original source of the review is Google. I honestly can’t say enough good things about my experience with Kych and Co. From day one, Albert and his team were incredibly attentive and brought a level of professionalism that made the process feel seamless. What really stood out was how organized and stress-free the whole project was. They handled everything from start to finish, and we always felt like we were in good handsGoogle rating score: 4.8 of 5, based on 23 reviews
Frequently Asked Questions About Multiplex Construction in Toronto
What exactly qualifies as a multiplex home?
A multiplex is a single residential building that includes two to four self-contained units—such as a duplex, triplex, or fourplex—within one property.
How can I tell if my lot is eligible for a multiplex build?
If your property falls under zoning designations like R, RD, RS, RM, or RT, you may be permitted to build or convert to a multiplex. Not sure what zone you’re in? Use the City of Toronto’s Zoning By-law Map or reach out to us for help reviewing your property.
What happens if my plans don’t fully comply with zoning rules?
If your design slightly exceeds current by-law regulations, you can apply for a minor variance through a Zoning Review and obtain a Zoning Applicable Law Certificate. We’re happy to walk you through the steps and handle the paperwork for you.
Are balconies and decks allowed on multiplexes?
Yes—each unit can include up to two outdoor spaces: one at the front and one at the back, starting from the second storey. If your property is on a corner, side-facing balconies may also be allowed depending on local zoning limits.
Our team works with you to understand your vision and provide a transparent quote that aligns with your goals and budget.
Can I add a laneway or garden suite along with a multiplex?
We start by understanding your goals and reviewing your financial feasibility. From there, our team helps identify and assess the right property by analyzing zoning, permit potential, and construction risk. This ensures a smart acquisition and long-term viability for your project.
DISCOVER YOUR DREAM SPACE
Book Your Complimentary Design Consultation
Enjoy a seamless, 1-on-1 consultation with our expert designer to explore ideas tailored to your lifestyle, space, and taste.
You May Also Like
Check out our other services that we offer.
