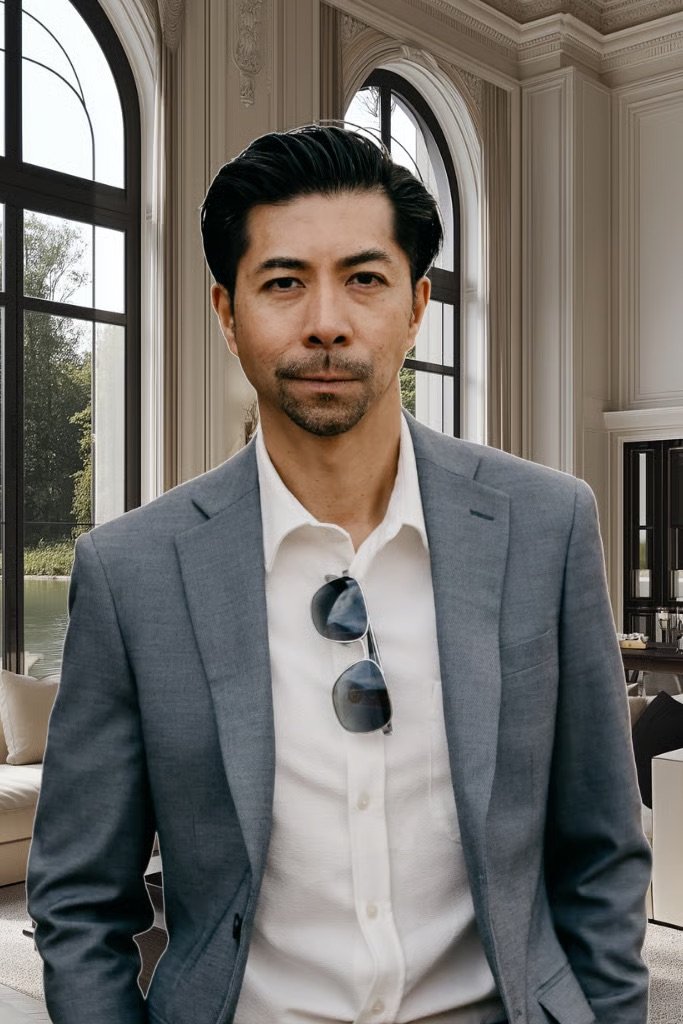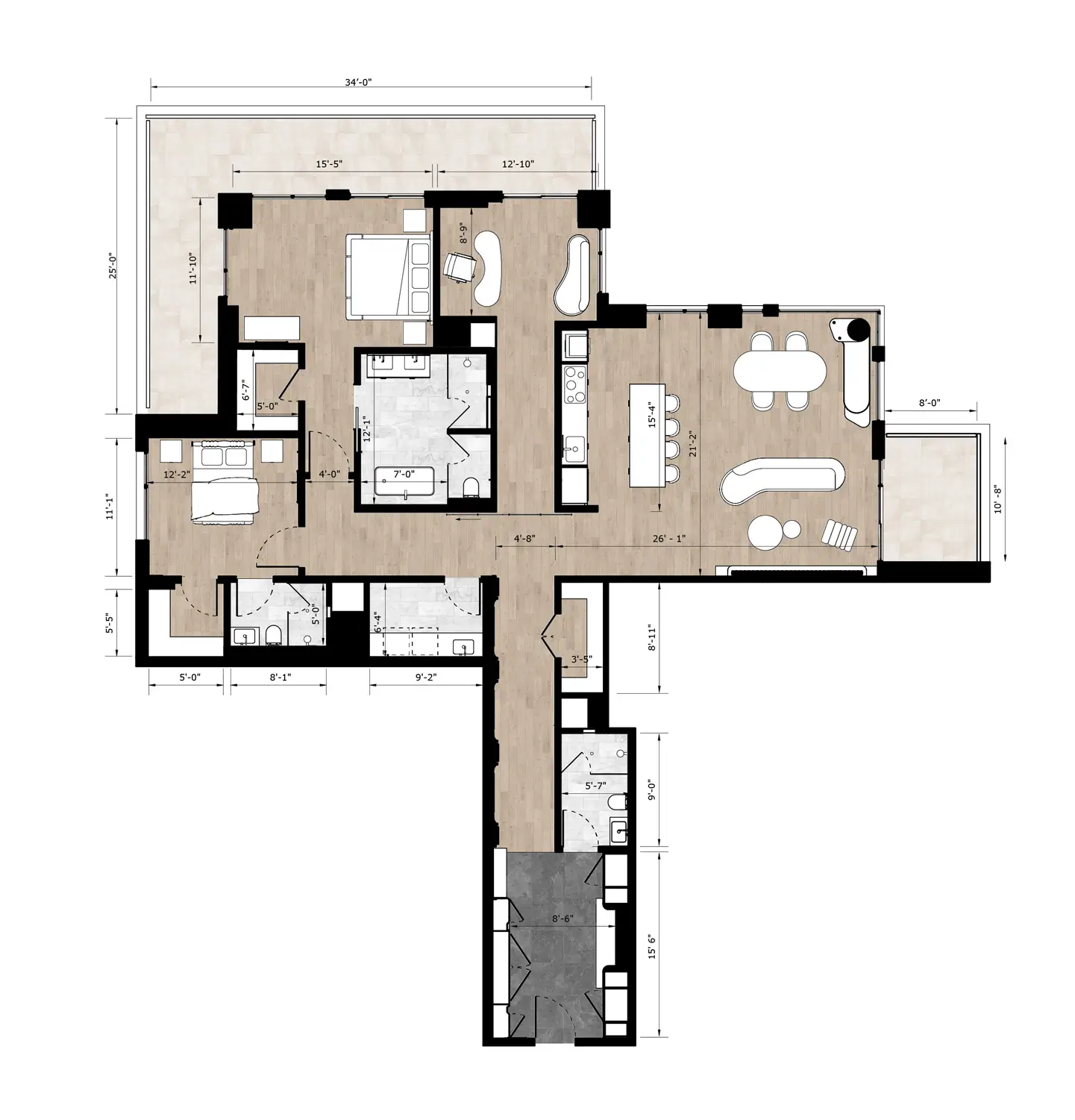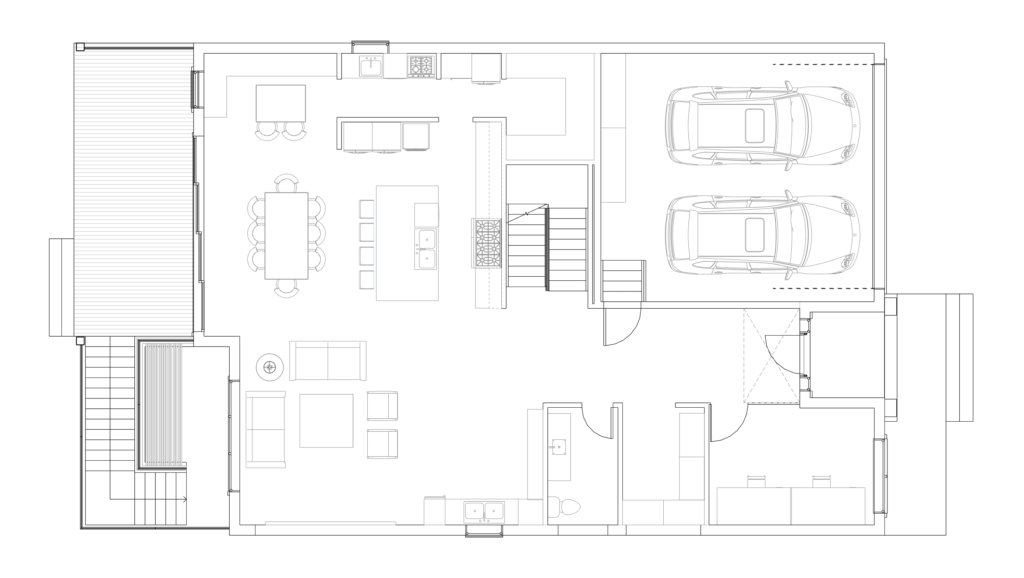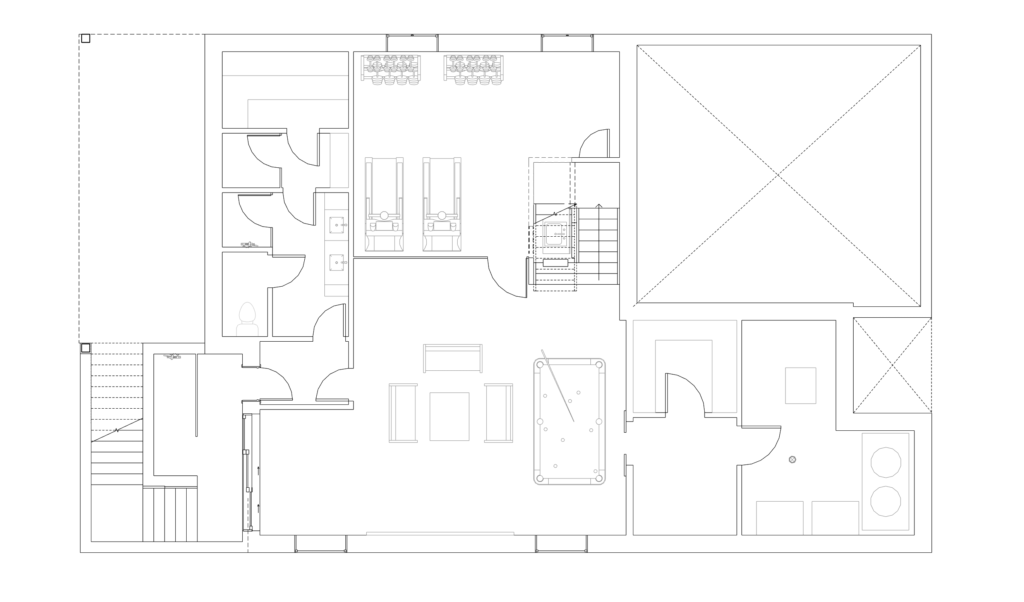Executive Summary
Bayview Suite 418 is a distinguished three-bedroom residence at the prestigious Tridel Royal Bayview, thoughtfully designed by Kych & Co. to embody modern sophistication and timeless elegance. Spanning 2,121 sq. ft. on the fourth floor, this home offers expansive proportions, curated finishes, and a refined lifestyle in one of the region’s most sought-after communities.
The suite’s open-concept layout flows seamlessly across its principal rooms, enhanced by high ceilings and abundant natural light. A generous foyer welcomes residents into a spacious living and dining area, complemented by a gourmet kitchen with custom cabinetry and premium appliances. The three bedrooms—including a grand primary suite with spa-inspired ensuite—offer comfort and privacy, while the additional rooms support flexible living for family, guests, or a home office.
Every element has been carefully considered, from light oak flooring and bookmatch porcelain tiles to designer fireplaces and motorized sheer curtains, creating a setting that balances warmth with contemporary sophistication.
With its rare combination of size, design, and prestige, Bayview Suite 418 represents an exceptional opportunity for those seeking a low-maintenance, luxury lifestyle in a premier address.
Size: 4,250 sq ft. Gross + 1,600 sq. ft. in the basement + 1,640 sq. ft. Garden Suite.
Elite Sold
This residence was proudly presented through Kych & Co. in collaboration with Elite Sold, delivering a seamless design-to-sale experience. The partnership reflects a shared commitment to excellence, ensuring every detail — from concept to closing — meets the highest standards of craftsmanship, service, and sophistication.
Together, Kych & Co. and Elite Sold provide homeowners with a complete lifestyle solution: exceptional design, impeccable execution, and successful market positioning.


- +1 (647)-549-1865
Floor Plan
Bayview Suite 418 is a distinguished three-bedroom residence at the prestigious Tridel Royal Bayview, thoughtfully designed by Kych & Co. to embody modern sophistication and timeless elegance. Spanning 2,121 sq. ft. on the fourth floor, this home offers expansive proportions, curated finishes, and a refined lifestyle in one of the region’s most sought-after communities.
The suite’s open-concept layout flows seamlessly across its principal rooms, enhanced by high ceilings and abundant natural light. A generous foyer welcomes residents into a spacious living and dining area, complemented by a gourmet kitchen with custom cabinetry and premium appliances. The three bedrooms—including a grand primary suite with spa-inspired ensuite—offer comfort and privacy, while the additional rooms support flexible living for family, guests, or a home office.
Total Floors:
Parking:
2 Floors + Finished Basement + Garden Suite
2 Car Garage + 4 on the Driveway
DISCOVER YOUR DREAM SPACE
Book Your Complimentary Design Consultation
Enjoy a seamless, 1-on-1 consultation with our expert designer to explore ideas tailored to your lifestyle, space, and taste.




